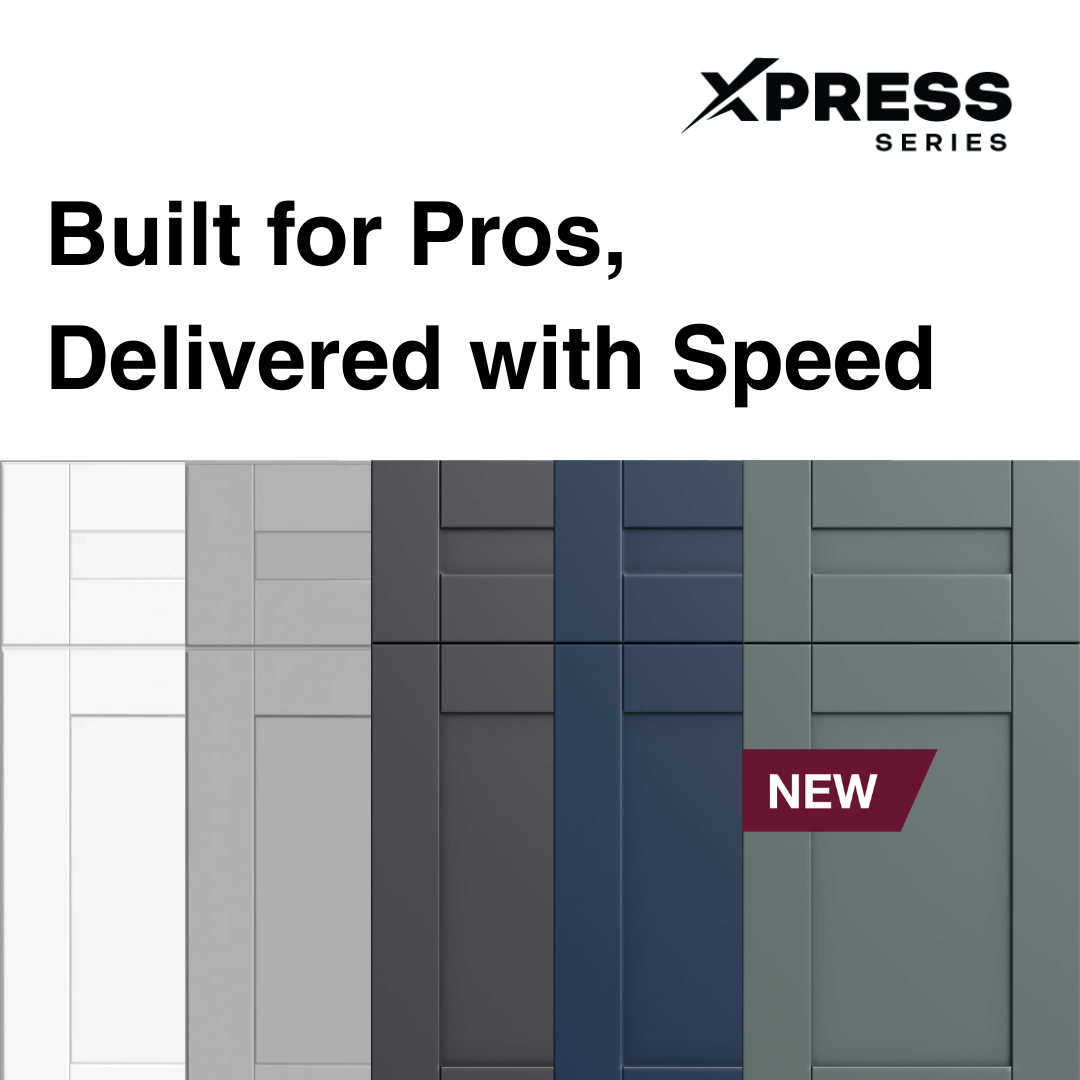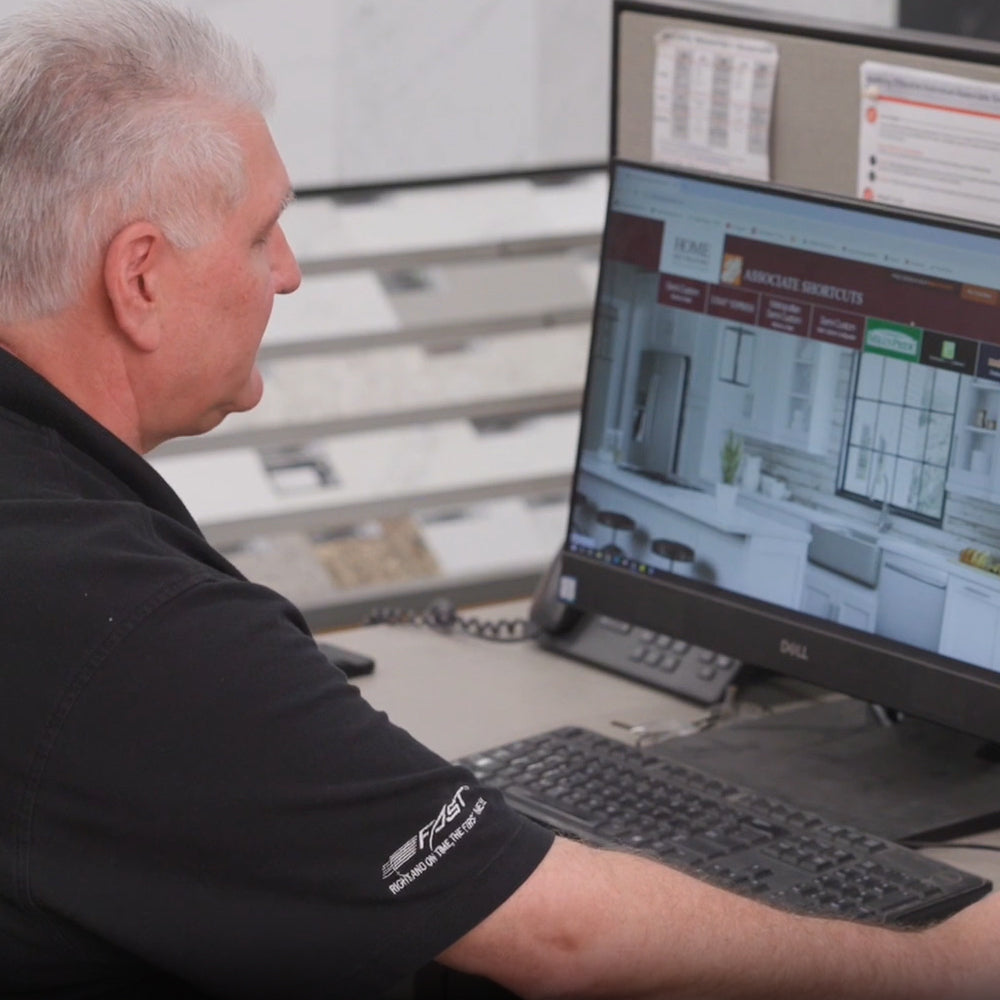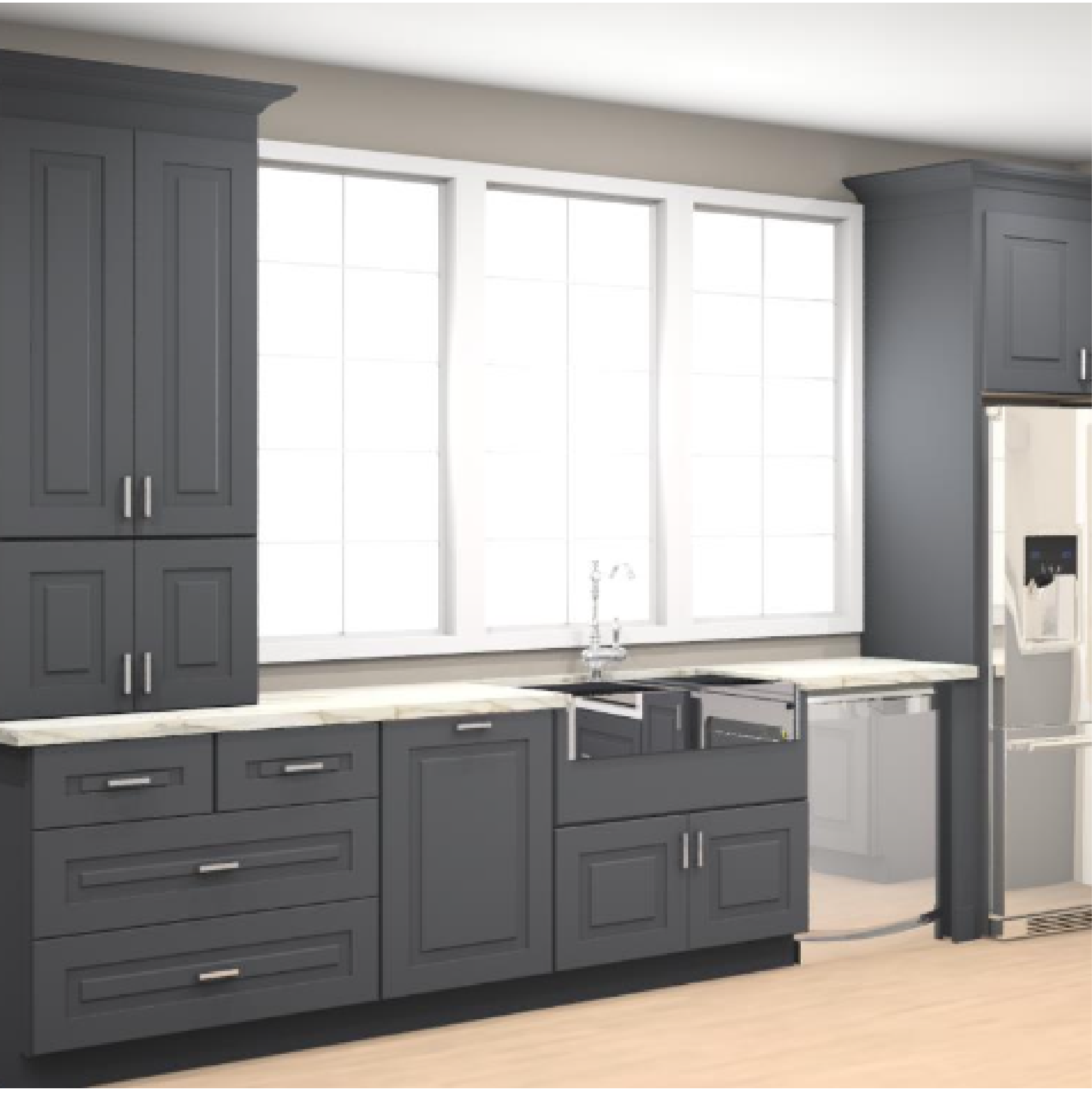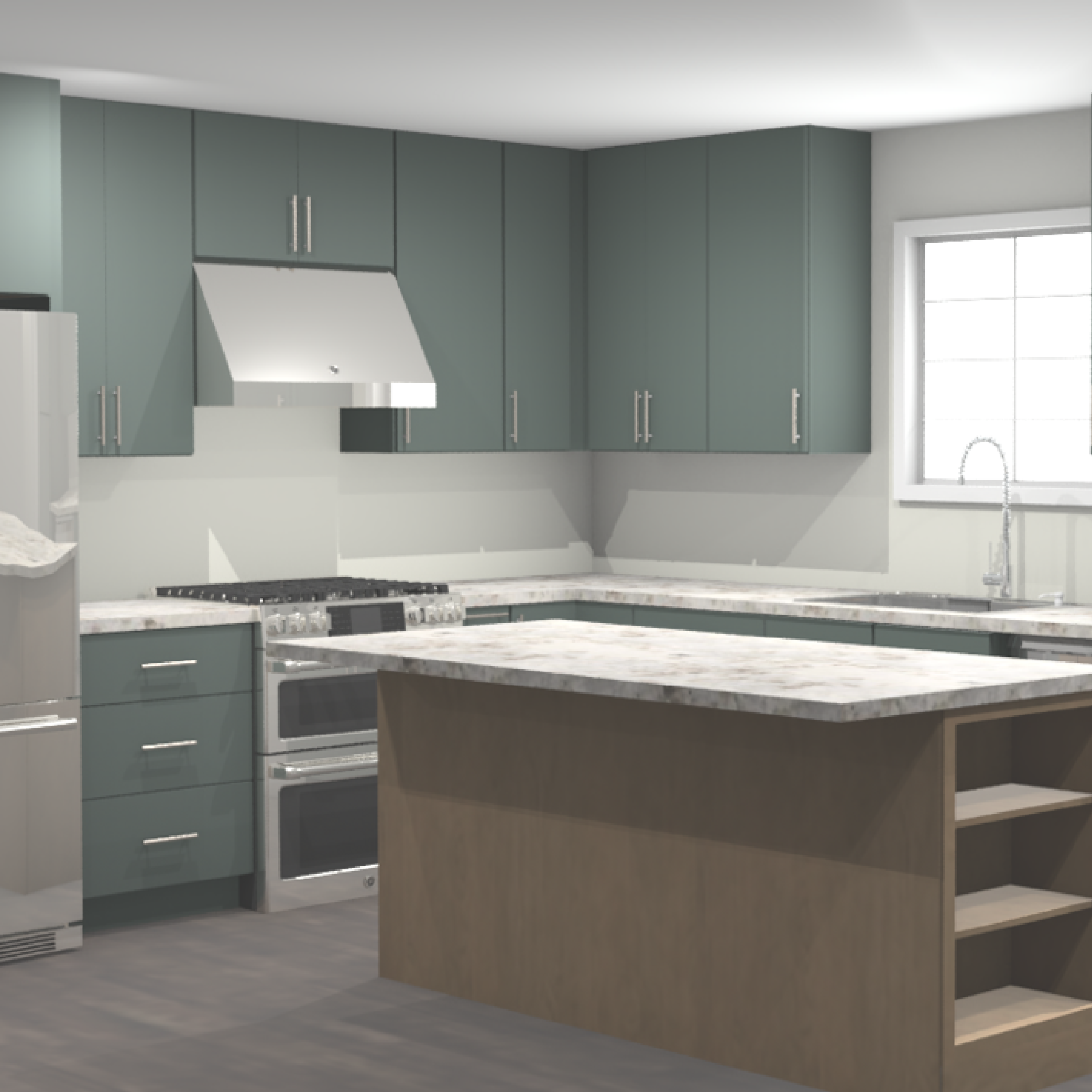For the October Design of the Month, this unique kitchen design stands out for its custom features and clever use of space. The use of custom depth cabinets allows for a tailored fit that maximizes functionality without sacrificing aesthetics. Glass door cabinetry adds a touch of elegance while adding a feature. The innovative use of a wall angle cabinet as a base cabinet, modified on-site, optimizes space in a challenging layout. The layout is divided into distinct zones, enhancing usability by organizing the kitchen into well-defined areas for cooking, prepping, and storage.
This design showcases how custom modifications and thoughtful planning can overcome any challenging or unique layouts, elevating a kitchen into a fully optimized, aesthetically pleasing space.
Wall Angle Cabinet Modified as a Base Cabinet
A wall angle cabinet was cleverly modified on-site and used as a base cabinet, addressing the unique layout challenge of this kitchen. This adaptive solution shows how a little creativity can solve issues in non-standard spaces, while giving the design a unique touch and increasing the available countertop space without sacrificing functionality or useable space. The on-site modification not only made the best use of available space but also ensured the cabinetry worked harmoniously with the rest of the kitchen’s layout. It highlights how designers can think outside the box and repurpose cabinetry elements for a seamless look.

Custom Depth Cabinetry
These cabinets were crafted specifically to suit the space, giving the kitchen a personalized touch while maximizing every inch, and allowing for the wall mounted microwave to be integrated seamlessly. This solution allowed this designer to adjust the storage depth and maintain optimal flow without overwhelming the space. Custom depth cabinets can also enhance functionality by creating more room for movement while ensuring adequate storage.

Prep For Glass Cabinetry
The use of Prep for Glass cabinetry (PFG) adds a striking, sophisticated element to this kitchen. It opens up the room visually, allowing homeowners to showcase their favorite dishware or decor. This feature not only elevates the design but also lightens up the cabinetry, especially in a rectangle layout where a feeling of openness is critical. Designers can leverage glass doors to create focal points or emphasize certain areas in the kitchen.
Distinct Zones for a Rectangular Layout
The kitchen design is divided into distinct functional zones, such as prep, cooking, and storage, which makes the most of the rectangular shape. This strategic zoning maximizes efficiency, ensuring that each area is clearly defined and equipped with everything needed for its intended use. This is a particularly smart approach in longer, more narrow spaces, where creating purposeful zones helps avoid a cluttered look while enhancing workflow. Designers should note that zoning helps create a balanced kitchen environment, even in challenging layouts.







